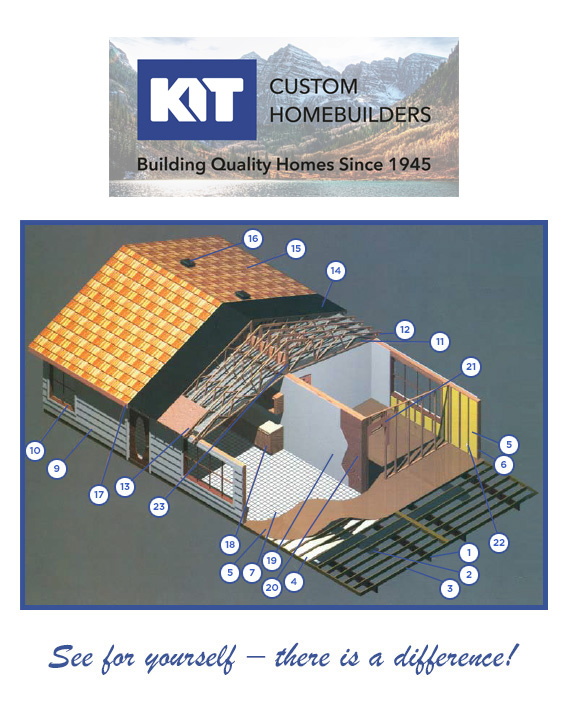Home » Construction
We at KIT Custom Homebuilders take great pride in building high-quality homes that offer superior energy efficiency and utilize cutting-edge building materials and processes. Our homes are constructed in a climate controlled factory environment, which ensures the protection of the home, the materials, and our employees from the elements and production delays. We use moisture tested lumber from a single source in every home, providing consistently reliable building materials. ENERGY STAR certification means our manufactured homes are comfortable to live in and affordable to own. This includes R40 roof insulation, R21 wall insulation, and R33 floor insulation, as well as sealed and certified ducts and a programmable thermostat. In-floor duct crossovers maximize the movement of cool and warm air while protecting exposed ducts from being disconnected underneath the home.
The sheetrock in our homes is glued and fastened with nails and screws on both sides of the wall—a process that exceeds code requirements but provides for a robust and lasting connection to the walls. Hardboard luan under the sheetrock, around window corners, and above interior doors provides added strength and stability. We use 36” vinyl-clad exterior doors, which provide 20% higher energy efficiency than steel doors. We install only low-E Cascade vinyl windows, with larger frames available in three colors, and weather-tight cam locks. To ensure the exceptional quality of our homes, we enforce a 64-point Quality Assurance inspection program—we are proud to say that our company is one of the first home builders in the nation utilizing this program. We invite you to contact your local KIT Custom Homebuilders authorized retailer and schedule your factory tour to learn more about our construction process.

1. Steel I-beam for strength & support
2. Engineered one piece duct which is sealed and certified with an in-floor crossover to provide maximum efficiency and airflow
3. 2×6 or 2×8 joists @16″ On Center for a solid floor
4. Fiberglass insulation in floor for warmth
5. OSB Floor decking attached to floor joists with engineered fastener and polyurethane foam adhesive for a floor without squeaks
6. 16″ On Center exterior wall construction with 2×6 studs
7. Many choices of quality carpeting and vinyl flooring for a decorative touch
8. R-21 fiberglass batt exterior wall insulation for Energy Star efficiency
9. Exterior siding materials for low maintenance and easy care
10. Low E vinyl frame double pane windows for energy efficiency
11. Blown insulation in ceiling to keep heat in and cold out
12. Engineered roof trusses available up to 150# snow accumulation
13. Structural OSB exterior roof sheathing for strong & durable roof construction
14. Shingle underlayment to protect the room below the shingles
15. Architectural fiberglass shingles secured with high wind fastening pattern for durability and long life
16. Roof peak attic ventilation promotes continuous airflow to prevent heat build up
17. Eaves to keep your home protected from the harsh elements, winter, and summer
18. Quality hardwood cabinets in a variety of finishes provide maximum storage for all the household necessities
19. Sheetrock walls and ceiling provide quiet durable surfaces for finishing and decorations
20. OSB in mating walls for added strength (optional in some models)
21. Hardboard over interior doors and windows for strength
22. Electrical switch and receptacle boxes are nailed onto studs
23. Full length ridge beam which secures structural integrity throughout entire house (optional in some models)

1000 Garber Street
Caldwell, ID 83606
(208) 454-5000
Powered by ManufacturedHomes.com
Accessibility Statement